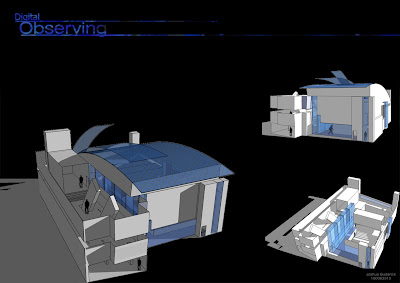 The HIVE
The HIVERather than simply deigning a home for my character within a society I began thinking of the type of world that my character would inhabit. His vision for utopia. This led me to begin thinking what my character wanted most and that which he saw most important. JUSTICE.I undertook a study of various social typologies and functions trying to establish which would fit with my character until I stumbled across Retributivism in a book about Deontological ethics by J Feinberg;This idealism fits perfectly with my character and so I began thinking more rationally about a ‘colony’ that could fit this structure.The idea of The Hive came about after realising that in order to achieve a strong society of retributvism a dictatorship must be established, with one impartial controlling hand (my character) deciding the fate of the wrongdoer. This in turn led to the analogy of insect monarchy. Hence the naming THE HIVE.
1. The Controllers: The pinnacle of the hives hierarchy.
2.The Overseers: Observe everything and anything. They are the ‘big brother’ of the society. Due to their obsessive nature they are extremely introverted.
3. The Workers: The workers are just that; workers. It is they who ‘built the world and keep it
spinning’ but oblivious to all they have achieved. Usually unnoticed and common.
4. The Drones: Mindless beings designed to obey commands and ensure order. Put simply they are enforcers.
Each of the 'classes' have been incorporated into different parts of the design.
The Drones are represented by the 4 monolithic pillars which have been a trademark to my characters designs since Assignment 1.
The Workers are represented by the exposed structural framework. This gives the design a more industrious aesthetic which fits well with the transitional phase that Brompton is currently undergoing.
The Overseers are represented by the cautious layout of the house. The subterranean structure houses the private areas (Bedrooms, bathroom) ground level is mainly and entry and active level (Laundry, WC, transitional space) the 2nd level is the main living area (Dining, Kitchen and Living) while the rooftop contains the 'rooftop garden'.
Finally the Controllers are represented by the represented by the use of windows/glass. Most of the windows are set above 1800mm allowing light to penetrate without the inhibition of vision. This is contrasted by the large glass stairwell which consists of mirrored glass allowing only those inside to see out. Being on the north-western face means that this would require some sort of external shading.
The PRESENTATION
By restraining the use of colour to red with various changes in 'alpha' I hoped to draw the atteniton not to the design AND to the spaces between. The scheme also expressive of my characters ideals and temprements. The world is not, in the view of my character, black, white and GREY; but it is black, white and RED.
The CONTEXT
The relationship between my design and neighboring designs is dominated by the flaws of my character and his relationship with others. My character is introverted and so is my design. Andrews and Ednas characters are detached from my design by large external walls. simmilarly with the external 'world' but a glass pane allows a glimpse into the private world my character. Gavin's Silent Jurors, however, have an intergrated relationship and shared open space, this is due to the characters relationship, police chief and jury, and similarities in their temprements.
The UNREAL
I chose to leave images of the unreal model out of the presentation because it is something that needs to be experienced rather than viewed. The unreal model is an expression of the dynamics in lighting and lines that are possible with the exposed framework.

























 This is developed further by the tower and empty space is located 3 storeys below the structure. A deep, dark place where the suppressed lie hidden.
This is developed further by the tower and empty space is located 3 storeys below the structure. A deep, dark place where the suppressed lie hidden.
 The uses of these blocks are delegated to represent the difference between conscious and subconscious thought/actions. All of the hallways are open to the outside and are internally are reflective. This is the ‘mirror’ reflecting the character in the ‘empty unit’. This thereby reflects not only the person but their path and hence, their thought.
The uses of these blocks are delegated to represent the difference between conscious and subconscious thought/actions. All of the hallways are open to the outside and are internally are reflective. This is the ‘mirror’ reflecting the character in the ‘empty unit’. This thereby reflects not only the person but their path and hence, their thought. 






